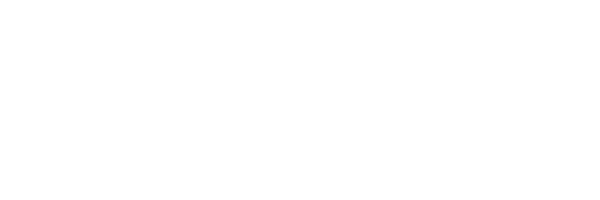The Importance of Compliance in Medical Office Construction
Building a medical office is more than just designing an attractive and functional space—it involves adhering to strict regulations and codes that ensure patient safety, accessibility, and operational efficiency. Medical facilities must comply with a range of legal and industry standards, from accessibility mandates like ADA (Americans with Disabilities Act) compliance to fire safety codes and healthcare-specific construction requirements. Failure to meet these standards can lead to costly fines, delays, and most importantly, jeopardize patient and staff safety.
At Invision Development, we specialize in medical office construction, and we understand the importance of meeting every regulatory requirement to ensure your facility is safe, compliant, and efficient.
ADA Compliance: Ensuring Accessibility for All Patients
The Americans with Disabilities Act (ADA) requires that medical offices be accessible to individuals with disabilities. This includes providing features such as:
- Accessible entrances and exits: Ramps, handrails, and automatic doors.
- Adequate door widths: Ensuring doorways are wide enough for wheelchair access.
- Accessible restrooms: Grab bars, lower sinks, and spacious stalls.
- Proper signage: Braille or tactile signs for those with visual impairments.
- Clear pathways: Hallways and waiting areas that accommodate mobility aids like wheelchairs or walkers.
Ensuring ADA compliance is not just a legal requirement—it’s about creating a welcoming and inclusive environment for all patients, regardless of their physical abilities. At Invision Development, we work closely with design teams and regulatory authorities to guarantee that your medical office is fully accessible, incorporating the latest ADA standards from the earliest design phases.
Fire Safety Codes: Protecting Lives and Property
Fire safety in medical offices is paramount, given the potential for high patient occupancy and the need for uninterrupted power to critical medical equipment. Compliance with fire safety codes includes:
- Fire-rated materials: Using materials that prevent the spread of fire.
- Fire exits: Providing clearly marked, accessible exits in case of emergency.
- Sprinkler systems: Installing automatic fire suppression systems.
- Alarm systems: Ensuring that fire alarms are audible and visible to all occupants, including those with disabilities.
- Emergency lighting: Installing backup lighting to guide patients and staff during a power outage.
Our team ensures that every fire safety requirement is integrated seamlessly into the construction process. We collaborate with fire safety inspectors and use fire-resistant materials to meet all local and national fire safety regulations, protecting both lives and property.
Healthcare Facility Standards: Meeting Industry-Specific Regulations
Medical office construction must adhere to stringent healthcare facility standards, which cover everything from infection control to proper ventilation. Some key considerations include:
- Infection control measures: Special attention is given to antimicrobial surfaces, proper ventilation, and air filtration systems to prevent the spread of germs.
- HVAC systems: Medical offices require specialized HVAC systems that maintain proper airflow and temperature control, particularly in areas like exam rooms, labs, and operating rooms.
- Electrical systems: Medical offices often require a higher capacity electrical infrastructure to support diagnostic equipment, lighting, and emergency power systems.
- Patient privacy: Ensuring that construction designs comply with HIPAA (Health Insurance Portability and Accountability Act) standards by providing private exam rooms and soundproofing.
At Invision Development, we stay updated on the latest healthcare facility standards and ensure that all aspects of the build—from design to execution—align with the required specifications. This attention to detail not only guarantees compliance but also enhances the functionality and efficiency of your medical office.
How Invision Development Ensures Compliance
Compliance is not something we leave to chance. We take a proactive approach to ensuring that every project meets or exceeds all regulatory requirements. Here’s how we do it:
- Experienced Team: Our team is well-versed in the specific needs of medical office construction, including all relevant codes and regulations.
- Partnership with Experts: We collaborate with architects, engineers, and regulatory officials to ensure that the design and construction processes are fully compliant from the start.
- Continuous Training: Our staff undergoes regular training to stay updated on changes in building codes, healthcare regulations, and compliance standards.
- Thorough Inspections: We conduct multiple inspections throughout the construction process to ensure that every aspect of the project meets or exceeds regulatory requirements.
- Documentation: We provide full documentation of compliance, ensuring that your facility is fully certified and ready for inspections by local authorities.
Medical office construction compliance is critical for patient safety, operational efficiency, and legal protection. Whether it’s meeting ADA accessibility guidelines, adhering to fire safety regulations, or following healthcare facility standards, your medical office must be built to code to ensure long-term success.
At Invision Development, we are experts in navigating these complex regulations and integrating them into our construction process. By prioritizing compliance, we ensure that your medical office is a safe, efficient, and welcoming environment for both patients and staff. Ready to get started on your medical office project? Contact us today to discuss how we can help you meet every regulatory standard with confidence.
