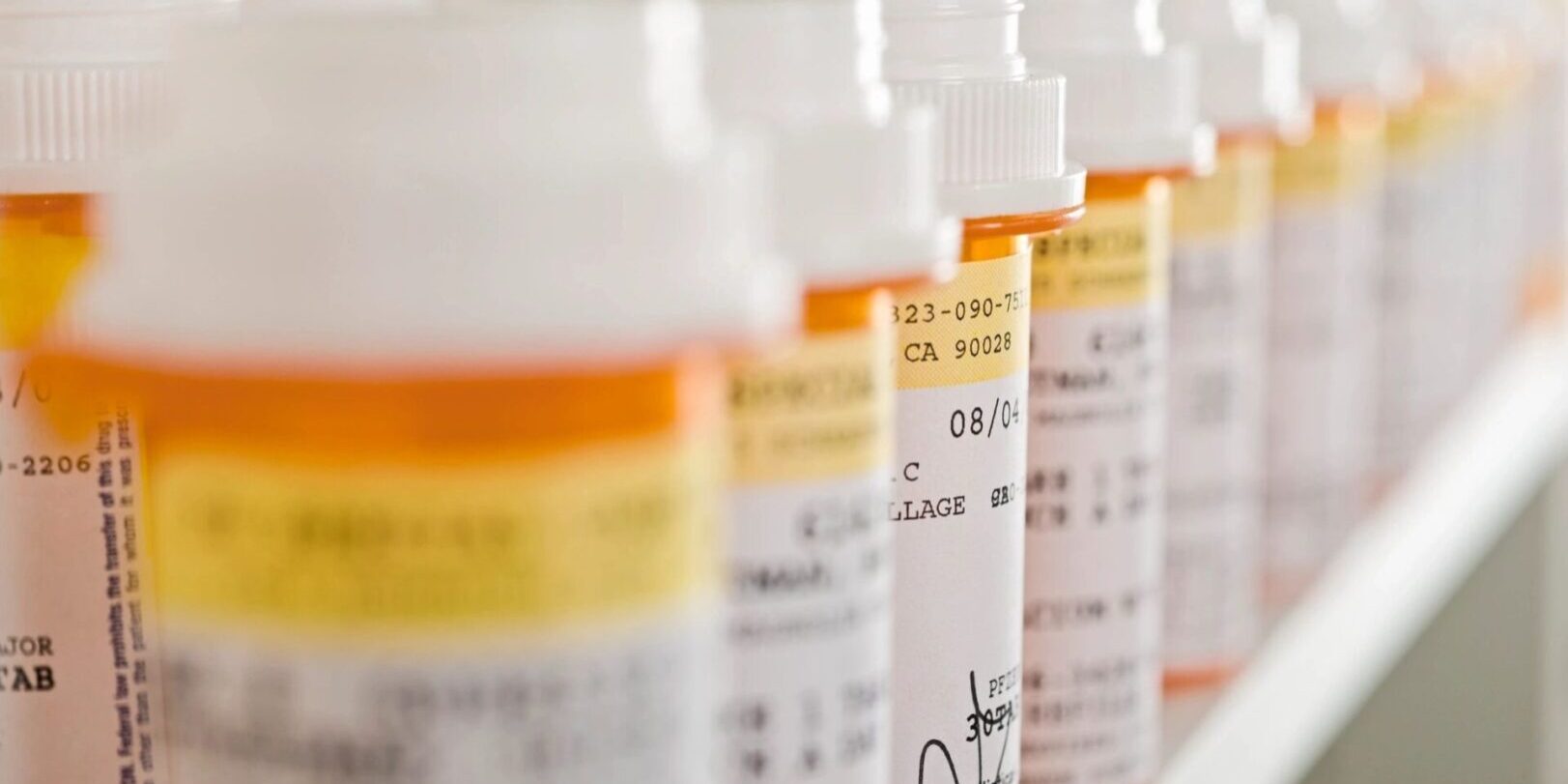Pharmacy
Designing a pharmacy involves creating a space that is both functional for staff and welcoming for customers, ensuring efficient workflows, security, and regulatory compliance. Below are key considerations and steps for designing a pharmacy.

GUIDLINE TO PLANNING & DESIGNING A PHARMACY
Layout and Space Planning
Design the layout to facilitate smooth workflow from prescription intake to dispensing and checkout. Consider the paths staff and customers will take. Define zones for different activities, including reception, prescription processing, dispensing, consultation, and storage.
Reception and Waiting Area
Place the desk in a visible and accessible location. Ensure it is welcoming and allows for efficient check-in and out processes. Provide comfortable seating for customers waiting for prescriptions. Ensure enough space for privacy and social distancing. Provide educational materials and digital displays with health information and pharmacy updates.
Prescription Processing Area
Equip workstations with computers, label printers, and barcode scanners. Ensure adequate counter space for sorting and processing prescriptions. Use shelving, bins, and dividers to keep medications and supplies organized and easily accessible.
Dispensing Area
Design a counter with enough space for staff to work efficiently. Include privacy screens or partitions to ensure patient confidentiality. Provide ample, secure storage for medications, including shelves, cabinets, and refrigeration units for temperature-sensitive items. Implement security measures such as lockable cabinets, restricted access areas, and surveillance cameras to prevent theft and unauthorized access.
Consultation Area
Create private rooms for pharmacist-patient consultations. Ensure these rooms are soundproof to maintain confidentiality. Use comfortable furniture and calming decor to create a welcoming environment for patients. Ensure consultation rooms are easily accessible to all patients, including those with disabilities.
Over-the-Counter (OTC) Product Area
Use well-organized, well-lit shelves to display OTC products. Group products by category for easy navigation. Use clear, attractive signage to help customers find products quickly. Ensure aisles are wide enough for easy movement, including for customers with mobility aids.
Staff Areas
Design a comfortable space for staff to relax, equipped with a kitchenette, seating, and storage. Include secure lockers for staff to store personal items. Provide private offices or workspaces for administrative tasks and pharmacist consultations.
Technology and Equipment
Implement a robust pharmacy management system to streamline prescription processing, inventory management, and patient records. Consider incorporating automated dispensing systems to improve accuracy and efficiency. Install security systems, including surveillance cameras and alarms, to protect the pharmacy and its inventory.
Hygiene and Infection Control
Place hand sanitizers throughout the pharmacy for staff and customers. Establish strict cleaning protocols to ensure all areas are regularly sanitized, especially high-touch surfaces. Ensure good ventilation to maintain air quality and reduce the risk of airborne contaminants.
Let us bring your vision to life
Invision Development is committed to crafting modern and efficient pharmacy spaces that prioritize patient convenience, operational excellence, and regulatory compliance. With our expertise in design-build services, we ensure meticulous attention to every detail, resulting in a pharmacy that enhances medication dispensing and patient care. Contact Invision Development today to discuss how we can transform your vision into reality, providing a seamless journey from initial concept to final construction. Together, we can design a pharmacy that supports optimal healthcare delivery and the growth of your practice.
