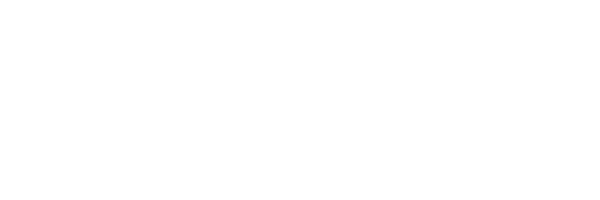Med Spa General Contractors

Guideline to Planning and Designing a Med Spa
Layout and Space Planning
Plan the layout to facilitate a smooth flow from reception to treatment rooms, relaxation areas, and administrative offices. Clearly define zones for different activities, such as patient intake, consultation, treatment, and relaxation.
Reception and Waiting Area
Place the desk in a visible and accessible location. Ensure it is welcoming and allows for efficient check-in and check-out processes. Provide comfortable, plush seating for clients. Arrange seating to create a sense of privacy and relaxation. Use calming colors, soft lighting, and luxury decor to create a serene atmosphere.
Treatment Rooms
Ensure treatment rooms are serene and private. Use soft lighting, calming colors, and high-quality furnishings to create a relaxing environment. Equip rooms with necessary medical and spa equipment, such as treatment tables, lasers, and skincare devices. Provide ample storage for supplies and equipment.
Consultation Rooms
Ensure consultation rooms are private and soundproof to maintain client confidentiality. Use comfortable seating and tasteful decor. Equip rooms with necessary technology for consultations, such as computers and medical equipment.
Relaxation Areas
Create spaces where clients can relax before or after treatments. Use comfortable seating, soothing music, and calming decor. Ensure these areas offer a sense of privacy and tranquility.
Spa Amenities
If space allows, include a sauna or steam room for clients to use as part of their treatment. Provide shower facilities for clients, equipped with high-quality toiletries and towels. Include changing rooms with lockers for clients to store their belongings securely.
Staff Areas
Design a comfortable space for staff to relax and recharge, equipped with a kitchenette, seating, and storage. Include secure lockers for staff to store personal items. Provide private offices or workspaces for administrative tasks and consultations.
Accessibility and Safety
Ensure the office is accessible to individuals with disabilities, with ramps, wide doorways, and accessible restrooms. Install safety features such as non-slip flooring, handrails, and emergency call systems.
Aesthetics and Comfort
Use a combination of natural and artificial lighting to create a well-lit, welcoming space. Consider using dimmable lights to adjust the ambiance. Use calming, neutral colors to create a luxurious and serene atmosphere. Ensure consistent and comfortable temperature control throughout the office.
LET US BRING YOUR VISION TO LIFE
Looking for a Med Spa general contractor? Partnering with Invision Development is an excellent choice to ensure a seamless construction experience from start to finish.
Invision's expertise in creating sophisticated, efficient, and welcoming environments will transform your vision into reality, catering to both the medical and aesthetic needs of your clients. With a keen eye for detail and innovative design solutions, Invision will help you establish a Med Spa that stands out. Reach out to us today to take the first step of creating a med spa that reflects your brand and exceeds clients' expectations.
