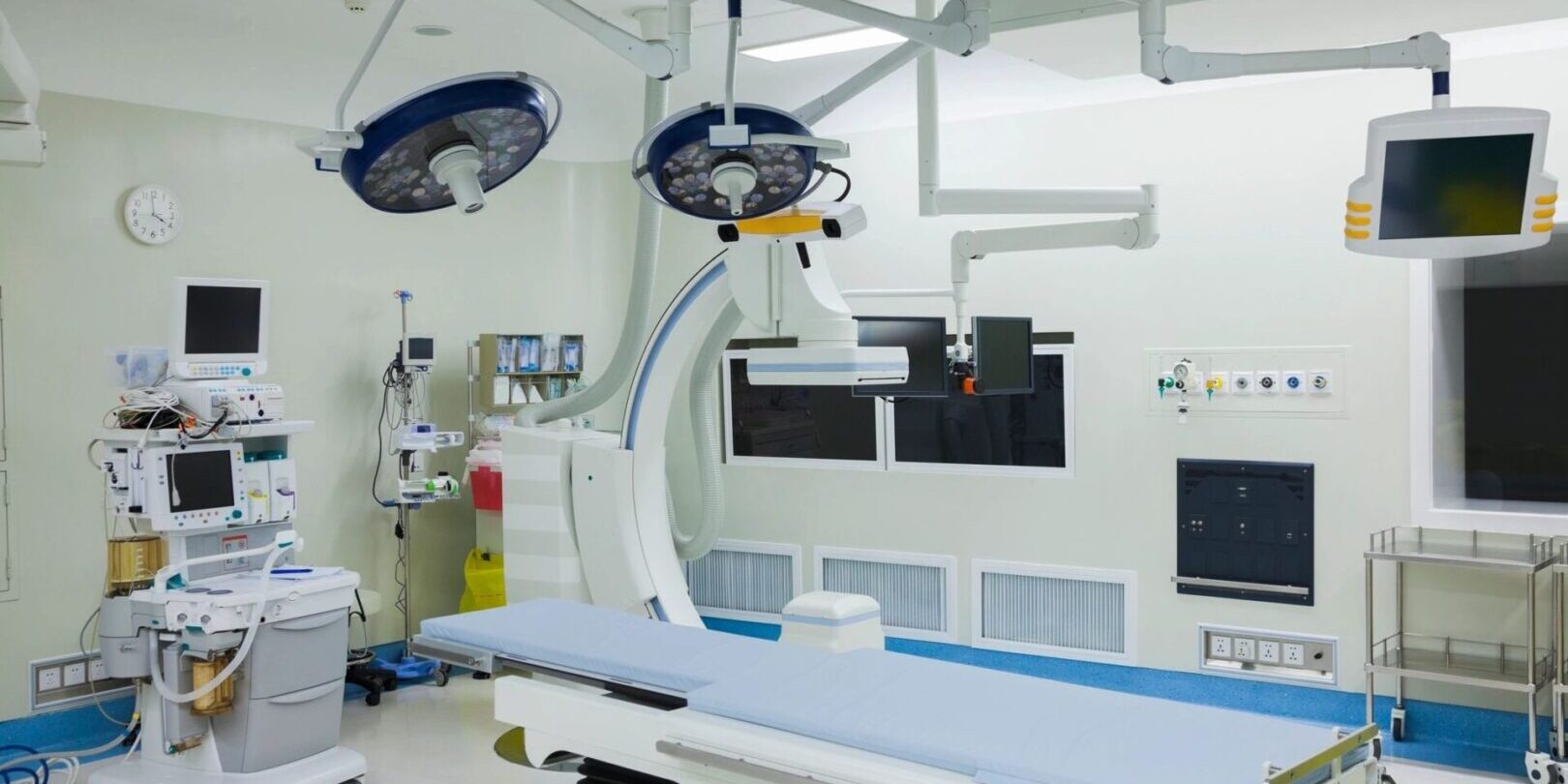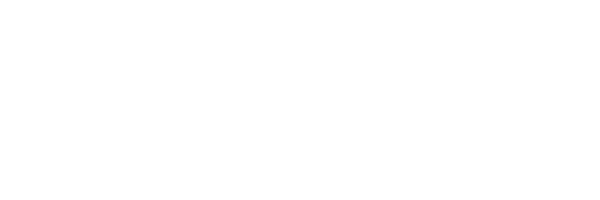IMAGING
Designing an imaging office requires a careful blend of functionality, patient comfort, and advanced technology to provide efficient and effective diagnostic services.

GUIDELINE TO PLANNING and designing AN IMAGING OFFICE
RECEPTION AND WAITING AREA
Equipped with computer systems, phones, and secure storage for patient records. Sound barriers to ensure private conversations about health and billing. Provide seating options for elderly patients or those with mobility issues. Incorporate natural lighting where possible; use soft artificial lighting to avoid harshness. Artwork, plants, and decorative elements that create a calming environment.
PATIENT INTAKE AND PREPARATION AREA
Location: Near the entrance to quickly assess and prioritize patients based on their medical needs. Use privacy screens or curtains if the area is not enclosed. Design: Private changing rooms with secure lockers for personal belongings. Provide gowns and comfortable seating.
IMAGING ROOMS
Plan for enough rooms to handle expected patient volumes and minimize wait times. Soundproofing, ensure rooms are soundproof to maintain patient confidentiality. X-ray, MRI, CT, ultrasound, and other imaging modalities as needed. Adjustable imaging tables to accommodate various procedures. Comfortable chairs for patients and family members. Ensure each room has its own climate control settings.
CONTROL ROOMS
Proximity: Adjacent to imaging rooms for easy communication and monitoring. Large windows or video monitors to view patients during scans.
Technology: High-end computer systems for image processing and review.
READING AND CONSULTATION ROOMS
Equipment: High-resolution monitors for radiologists to review and interpret images. Ensure soundproofing for confidential consultations. Comfort: Ergonomic furniture for radiologists who spend long hours reviewing images. Adjustable lighting to reduce eye strain.
STAFF AREAS
Comfortable: Space for staff to relax, with amenities such as a kitchenette, comfortable seating, and entertainment options. Private Offices: For administrative work and consultations. For team meetings and case discussions. Secure Storage: Lockers for staff to store personal belongings.
RESTROOMS
Conveniently located for both patients and staff, including facilities for those with disabilities. Regular cleaning schedules and high standards of hygiene.
SAFETY AND COMPLIANCE
Easily accessible in case of an emergency. Adherence to all relevant health and safety regulations, including those specific to imaging facilities.
AESTHETICS AND COMFORT
Balance of professional and welcoming design elements. Durable, easy-to-clean materials. Combination of natural and artificial lighting, ensuring a well-lit environment.
LET US BRING YOUR VISION TO LIFE
Invision Development is dedicated to designing state-of-the-art imaging centers that meet the highest standards of precision, patient comfort, and operational efficiency. Our comprehensive design-build services ensure meticulous attention to every detail, resulting in a facility that enhances diagnostic capabilities and patient experience. Reach out to Invision Development today to discuss how we can bring your vision to life, providing a seamless and stress-free journey from initial concept to final construction. Together, we can create an imaging center that supports exceptional healthcare delivery and the growth of your practice.
