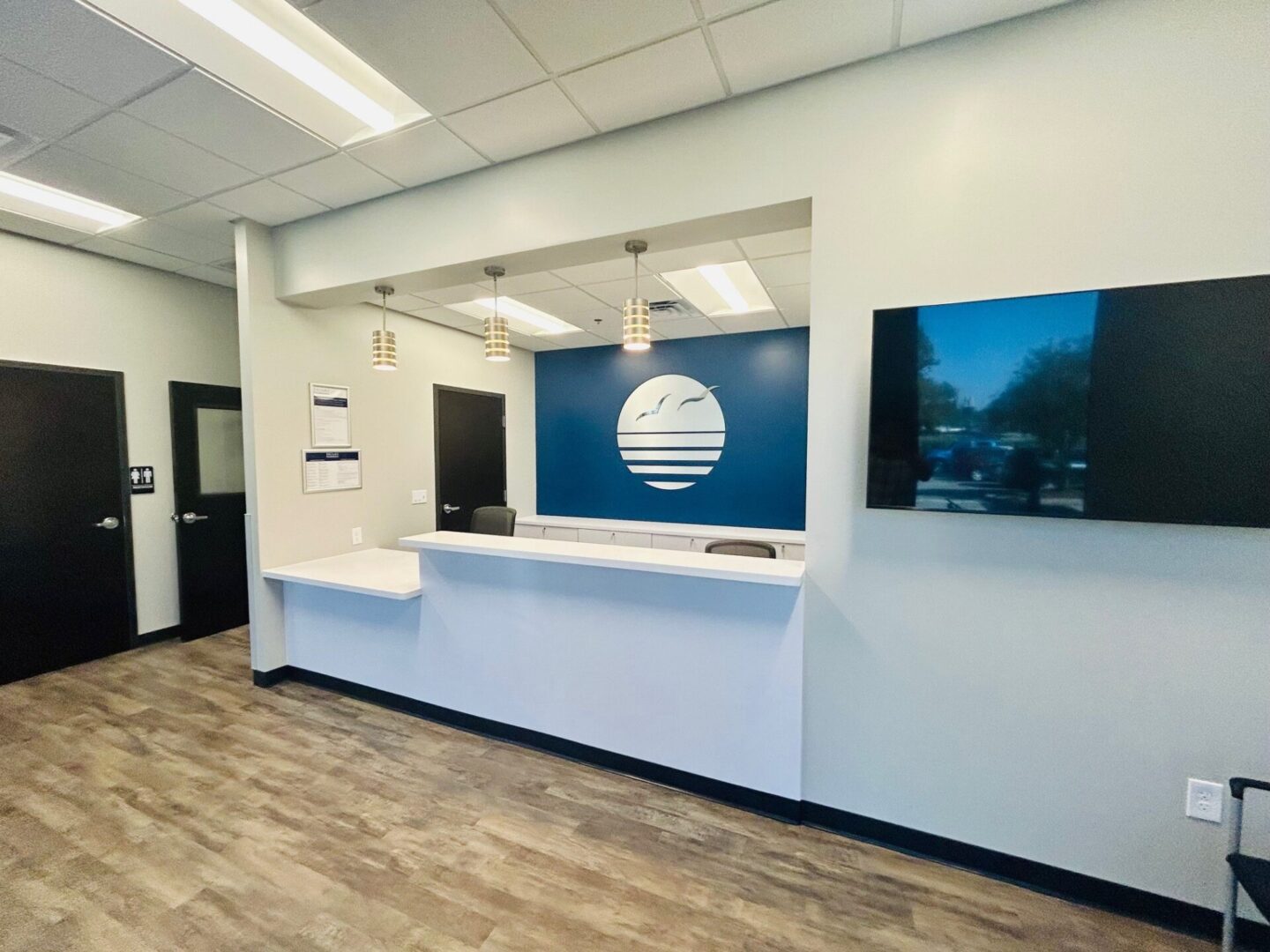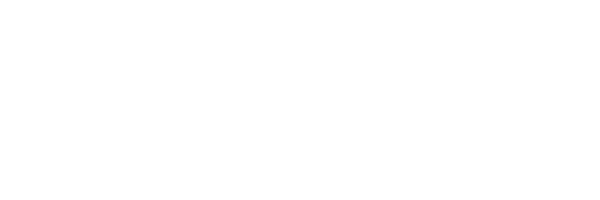Brooks Rehabilitation Apopka

At Invision Development, we specialize in creating spaces that not only meet the operational needs of our healthcare clients but also enhance the patient experience. One of our recent successes is the interior buildout for Brooks Rehabilitation in Apopka, FL. This project allowed us to transform a second generation retail space into a fully functional, modern rehabilitation center that supports Brooks’ mission to provide high-quality care to patients in need of physical and occupational therapy.
Project Overview
Client: Brooks Rehabilitation
Location: Apopka, Florida
Project Type: Interior Buildout
Square Footage: 2,800sf
Timeline: Four months
Completion Date: October, 2024
Client Vision
Brooks Rehabilitation is renowned for its dedication to helping patients recover mobility and improve their quality of life. For their new Apopka facility, Brooks required a thoughtful interior buildout that would transform a raw commercial space into a specialized rehabilitation center. Their goals were clear: create a welcoming environment that supports the therapeutic process while maintaining a high level of functionality for staff and patients.
Construction Process
As an interior buildout, the project involved transforming an empty space into a state-of-the-art rehabilitation center. This process required precision and attention to detail to meet the unique demands of a healthcare setting. Some key elements of the construction process included:
Space Transformation: We started by demolishing all existing improvements withing the space, handling all necessary framing, electrical, plumbing, and HVAC installations to support the specific requirements of the rehabilitation center.
Exam Rooms: Private exam rooms were constructed to provide patients with comfortable, quiet spaces for one-on-one evaluation sessions. These rooms were designed with ample space for equipment and mobility.
Open Therapy Area: A large, open area was built to serve as the central therapy space. This area features high ceilings, natural light, and plenty of room for physical therapy exercises, group therapy sessions, and advanced equipment like treadmills, parallel bars, and resistance machines.
Staff & Administrative Spaces: We built out staff offices and administrative areas with a focus on ergonomics and efficiency, ensuring that the healthcare team has the support they need to deliver top-tier patient care.
Aesthetic & Functional Finishes: To enhance the overall patient experience, we used calming colors, durable yet comfortable materials, and modern finishes. These details help create a serene and professional atmosphere that fosters healing.
Key Features
Custom Therapy Zones: The buildout features dedicated zones for different rehabilitation activities, including gait training, strength exercises, and balance work. Each area is equipped with state-of-the-art tools designed to assist patients in their recovery.
Central Therapy Area: The spacious central area is the heart of the facility, where patients receive physical therapy using various equipment tailored to their recovery needs.
Accessible Design: The entire space was built with accessibility in mind, ensuring that all patients—whether they use wheelchairs, walkers, or other aids—can easily navigate the facility.
Energy-Efficient Systems: The buildout incorporated high-efficiency HVAC systems, LED lighting, and sustainable materials, helping reduce long-term operating costs and minimizing the environmental footprint of the facility.
Overcoming Challenges
One of the main challenges we faced during this project was working within the constraints of the existing space while adhering to strict healthcare building codes. Additionally, certain equipment required specific structural reinforcements to ensure safety and functionality. We worked closely with engineers, suppliers, and Brooks Rehabilitation to ensure that all requirements were met without compromising the timeline or budget.
Outcome
The completed Brooks Rehabilitation interior buildout in Apopka is a perfect example of how thoughtful design and efficient construction can come together to create a space that fosters healing. Brooks Rehabilitation now has a modern, fully customized space where they can continue their mission of helping patients recover and regain their quality of life.
Elevating Healthcare Through Thoughtful Buildouts
At Invision Development, we’re proud to partner with leading healthcare providers like Brooks Rehabilitation to bring their vision to life. This interior buildout project highlights our ability to deliver high-quality, tailored solutions for healthcare clients, ensuring that their facilities not only meet industry standards but also create spaces where patients feel comfortable and supported.
If you’re interested in transforming your space into a state-of-the-art healthcare facility, contact us today to learn more about our expertise in healthcare construction and interior buildouts.
