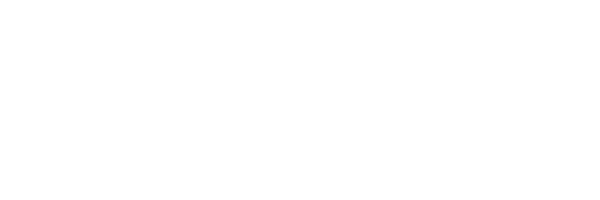The Medical Office Buildout Process
The medical office buildout process can seem like a mystery to those who have not gone through one. Having managed dozens of professional and medical office buildouts I thought I would take a few minutes and shed some light on the process and the timeline from initial concept to move in. My hope is that after reading this you will have a better understanding the next time you are negotiating a lease that involves a new buildout.
The example below is based on a 3,000sf shell buildout. The total duration from concept to completion is approximately six months. The schedule could be compressed by a month or two for a second-generation space as much of the mechanical, electrical and plumbing systems would already be in place.
Initial Planning: 1-2 Weeks The buildout process could start as soon as a Letter of Intent to Lease is executed. While lease negotiations are underway, a designer can review the space requirements and do a test fit to ensure that the items in the client’s program can be accommodated within the space. These include number and size of exam rooms, treatment rooms, private offices, lobby, front desk, break room, restrooms, storage space, IT room, etc. It is advisable to consult with a general contractor during this phase to help determine a preliminary budget and timetable for construction.
Design: 4-6 Weeks Once the initial planning is done and the lease has been executed it’s time to move into design. The first step in this phase is design development where the schematic plans are expanded to incorporate all the details and specifications required for construction. Items that are reviewed in this phase include building materials and finishes, FF&E selection and layout, lighting design as well as mechanical, electrical and plumbing systems.
The next step in the design process is preparation of the construction documents themselves. The construction document phase consists of preparation of drawings and specifications establishing the requirements for the construction of the project. The construction documents describe the quality, configuration, size, and relationship of all components to be incorporated into the project. Construction documents must be consistent with the project program, the construction budget, and the project schedule.
Permitting: 4-8 Weeks Once the construction documents are completed, they are submitted to the building department of the local authority have jurisdiction for review and approval. The documents go through various departments and each one must approve the drawings as it relates to their scope. Jurisdictions have different timelines for the review process but generally it can take up to four weeks.
If the plans reviewer determines that modifications to the documents are necessary to meet code requirements the ball goes back to the designer’s court. The designer then must address the comments by either making the necessary changes or providing additional information that will satisfy the plans reviewer. This can usually be done within a few days to a few weeks depending on the extent of the changes required.
Once addressed, the documents are sent back to the building department for another round of reviews and approvals. Again, this process can take up to four weeks but usually can get done quicker than the initial review process.
Construction: 12-14 Weeks Construction may commence once a building permit has been issued. I won’t go into too much detail here as it’s not my goal to teach you how to construct the space. But the main items of work in a medical office buildout include mechanical, electrical and plumbing (MEP), framing and drywall, ceilings, doors and hardware, millwork, paint, and flooring.
Multiple inspections are conducted by the building department all throughout the construction process. For a medical office buildout, upwards of fifteen inspections are conducted starting with initial rough-in of the MEP systems and ending with the building final inspection. At the end of this phase a walk-through is conducted with the client, architect and contractor to identify any items needing to be addressed including any repairs or incomplete work.
Move In: 1-2 weeks Upon successful final inspection the building department will issue a certificate of occupancy allowing the space to be inhabited for its intended use. The client can continue with the move-in process including setting up their equipment, fixtures and personal belongings.
