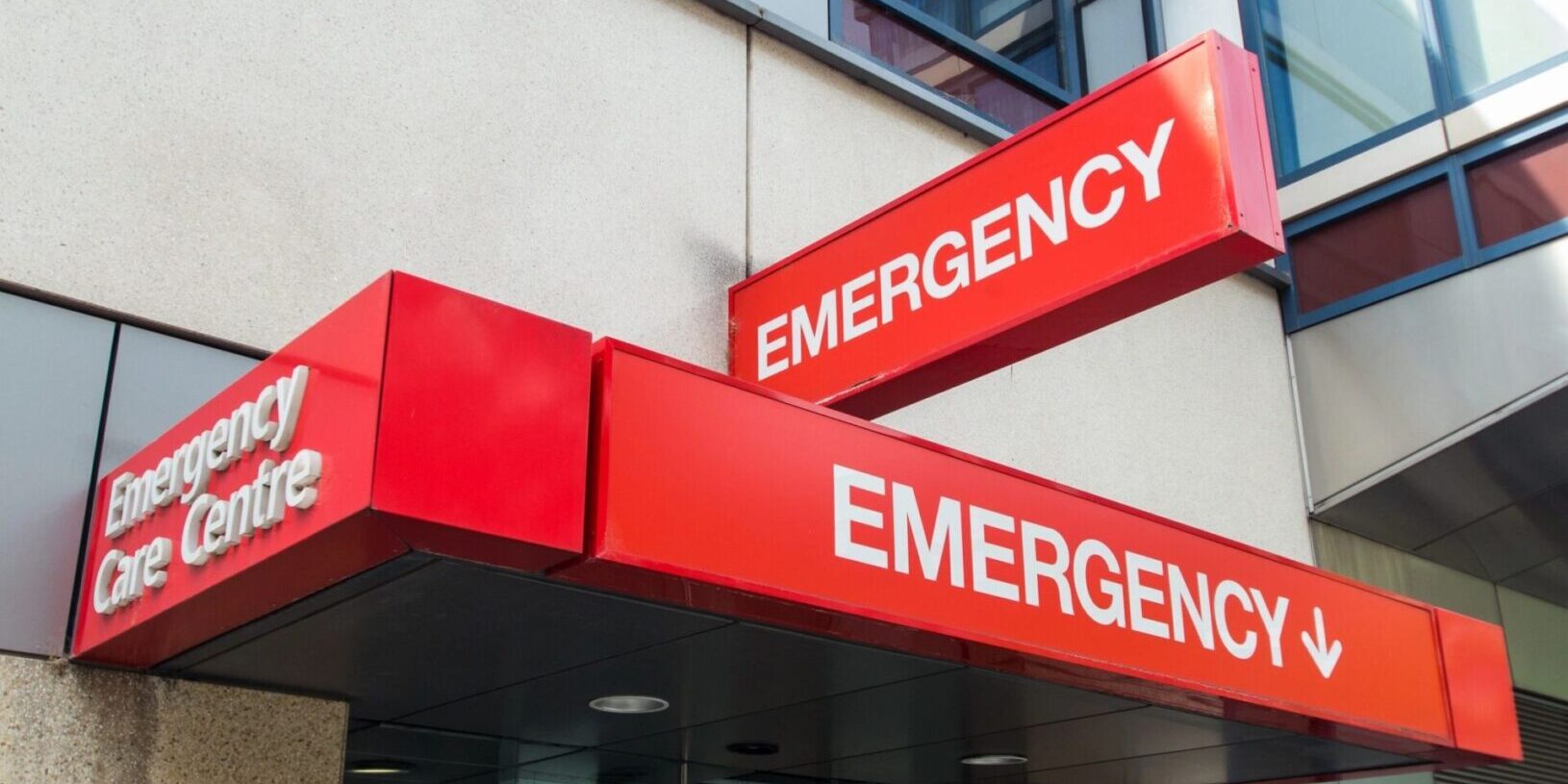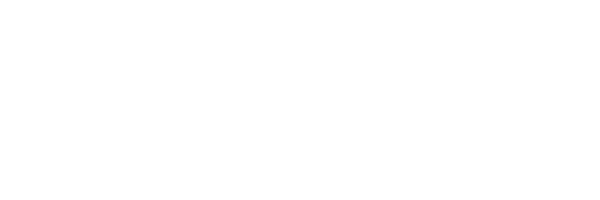URGENT CARE
Designing an urgent care office involves creating a functional, efficient, and welcoming environment to address a variety of medical needs promptly.

GUIDELINE TO PLANNING and designing AN URGENT CARE OFFICE
RECEPTION AREA
A clear, accessible reception area with a counter for check-in and check-out processes. Comfortable seating arranged to ensure privacy and accommodate social distancing if necessary. Magazines, TV, or a children's play area to keep patients occupied while they wait.
TRIAGE AREA
A small area near the entrance for initial patient assessment and triage. Basic medical equipment for initial checks (thermometers, blood pressure monitors, etc.). Ensure enough privacy for confidential patient interactions.
EXAM ROOMS
Soundproof rooms with doors that ensure patient privacy. Adjustable exam tables, adequate lighting, and climate control. Well-organized with necessary medical equipment and storage for supplies. Easy-to-clean surfaces and appropriate waste disposal systems.
PHARMACY
If applicable, a small pharmacy area for dispensing medications prescribed during the visit. Proper storage for medications, ensuring security and compliance with regulations.
PROCEDURE ROOM
Equipped with necessary medical devices for minor procedures. Maintain high standards of cleanliness and sterility.
AESTHETICS
A balance of professional and welcoming design elements. Use durable, easy-to-clean materials. Combination of natural and artificial lighting, ensuring a well-lit environment.
STAFF AREAS
Comfortable and relaxing space for staff to take breaks. Private offices for administrative work and consultations. Secure areas for staff to store personal belongings.
RESTROOMS
Located conveniently for both patients and staff, including facilities for those with disabilities. Regular cleaning schedules and high standards of hygiene.
IMAGING ROOM
Dedicated space for radiology services if provided. Lead-lined walls and appropriate safety measures for radiology.
LABORATORY
Easily accessible for both patients and staff. Equipped with necessary tools and technology for timely and accurate test results.
EMERGENCY EXITS
AEDs, first aid kits, and other emergency supplies strategically placed. Clearly marked and easily accessible.
TECHNOLOGY
Efficient electronic medical records system. Facilities for virtual consultations if needed.
Let's build your vision together
Invision Development is dedicated to creating a modern and efficient urgent care facility that meets the highest standards of patient care and operational excellence. Our expertise in design-build services ensures that every aspect of your project is meticulously managed, resulting in a space that enhances patient experience and streamlines workflow. Reach out to Invision Development today to discuss how we can bring your vision to life, providing a seamless and stress-free journey from concept to completion. Together, we can design an urgent care center that supports exceptional healthcare delivery and the growth of your practice.
